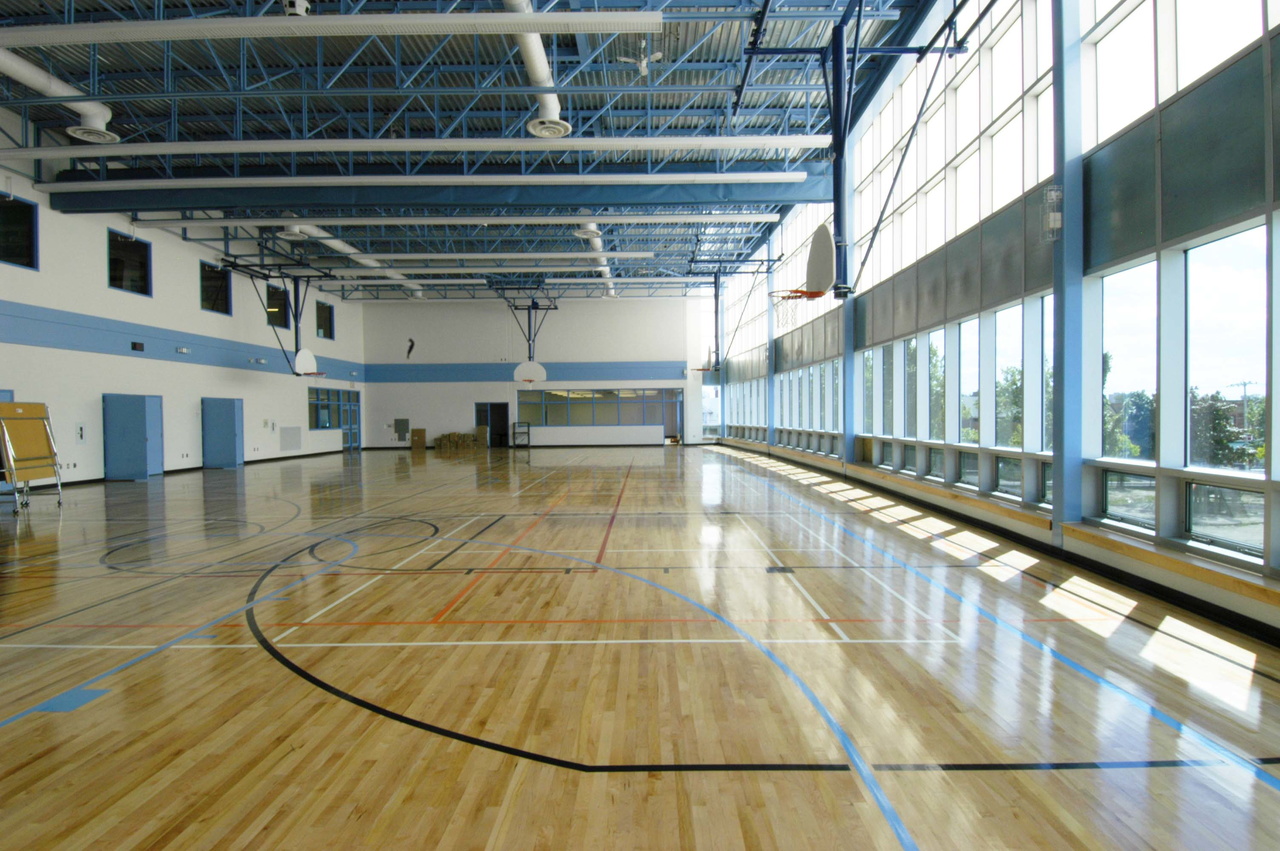
Daylight modelling is a tool architects use to assist them in the effective use natural daylight, to create comfortable interiors spaces for occupants as well as reduce requirements for electric lighting, heating, and cooling demands.
Daylight modelling done early in a building design can help architects identify potential problems within interior spaces such as excessive glare and contrast. It is also gives architects and designers the ability to virtually model different design options to identify the right combinations that will comply with specific codes such as ASHRAE 90.1 and IECC and achieve credit points for sustainability programs.
Daylight modelling focuses on the daylighting inside an interior space. Daylighting is the practice of using controlled natural light to illuminate a space. It is part science and part art. If done correctly. The end result is a space that minimizes the use of artificial lighting, reduces carbon emission and positively affects the performance, mood and well-being of the occupants.
Advanced Glazings Ltd. conducts daylight modelling simulations using Lawrence Berkely National Laboratory’s Radiance. Radiance is a highly accurate ray-tracing software which is used by architects and engineers to predict illumination and evaluate designs and daylighting technologies. Radiance daylighting simulations will demonstrate how specific products such as vision glass or translucent will perform in space, identifying any glare or contrast issues that would arise with a specific product or glass configuration.
The models below clearly illustrate that vision glass without the use of bolt on solutions such as blinds would make the space uncomfortable. However, when vison glass is paired with Solera engineered light diffusers, and located in strategic positions in the structure, the result is a space that is full of diffuse natural daylight, thereby reducing contract (glare) and increasing the overall ambient light level as compared to the use of vision glass alone
To simplify this, take a look at the model below of Loretto College in Toronto, Ontario. This is a false color representation of the light levels in the space, generated by the software. You can see here that vision glass is used as the primary source of daylighting on the windows above and below. It is easy to see the glare issues that will arise from the extreme contrast ratio. There would need to be curtains and/or blinds on the vision glass to make this space fully functional.

The second model, pictured below is also Loretto College but in this model, Solera is used on the top area instead of vision glass. You can see that the glare is gone, and the contrast ratio is significantly reduced. This allows for this space to be functional without curtains and/or blinds. Also notice that the wall on the opposing side of the Solera has a lot of light on it, this shows just how powerful Solera is at dispersing daylight throughout the interior space.

The last photo beneath this is the as built of Loretto College.

Daylight modelling can also identify obstructions such as surrounding buildings, or any other unique obstruction that you might want to consider that could have an impact on your design. Furniture, cars, and people can all be added to a model to make simulations as realistic as possible. Helping architects to refine designs and present clients with a visual of what their building and interior spaces will look like.
“Advanced Glazings Ltd is helping BNIM to review several projects, including a community gymnasium we are developing with a local school. The comparative daylight analysis Advanced Glazings provided anticipated our first technical questions and suggestions for next steps and were extremely helpful in providing clear illustrations and data that we can immediately turn-around and share with the client and contractor. This detailed information will be invaluable in supporting our design and construction decisions as the project moves forward.” – Jeremy Knoll, Associate Principal, Directory of Sustainability, BNIM.
If you have a design, you would like modelled, reach out to us and let us know. This service is completely complimentary. Helping create the best naturally daylit spaces is what we do. Click here to contact us.