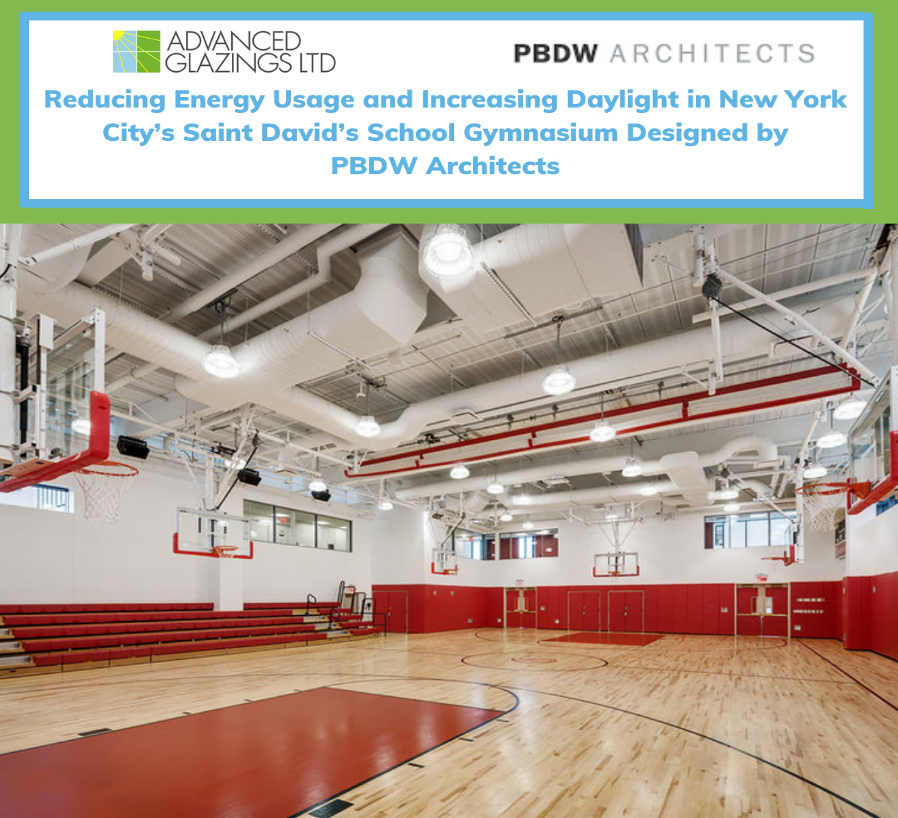
Saint David’s School in New York City had a growing need for more space and re-imagined a centralized campus for students to engage and reach their full potential. The original school on 89th St. was founded in three townhouses built in the 1920s – making this project an atypical school setting and redesign.
Prior to renovations, the school’s gymnasium space was located off-campus on 94th St. and students would get bused to it several times a day, usually separated by grade. This extended the school day with students having to make up travel time.
In 2010, Saint David’s School hired PBDW Architects to expand the school’s footprint into the neighboring 60,000 sq ft. Graham House, with the goal of adding a full-size gymnasium as the primary motivation behind the project. An important design requirement for the gym was for students to have consistent access to natural daylight by installing skylights while also reducing energy usage throughout the school day.
One challenge encountered during the design was, “its location on the Upper East Side, which means neighboring apartments that tower above the 7-story school. Surrounding tenants were concerned the school’s new gym and perimeter glazing would cause unwanted light pollution at night” recalled Tom Faust, Project Architect, LEED AP.
Additionally, the firm did not want to leave the school with a daylighting solution that required replacement every 10-15 years, such as non-glass TGUs that may fade over time. Faust says, “Solera® is a lifetime building product. This was a big factor in choosing the right building material for the skylights.” The location of the skylights made choosing a proven, long-lasting product the only option. “With film or filters, replacements are needed every 5 years. It wouldn’t be a sustainable solution for the school because the skylights are 25ft above the floor and tucked behind sprinkler pipes making any replacement very difficult and costly, and in such a recessed location, applied film would result in very little daylight entering the gym” says Faust.
The design team recalled during its search for daylighting solutions that Advanced Glazings Ltd. held an AIA presentation on Architectural Daylighting and Managing Glare. Faust reached out and requested a daylight analysis of the space, “We used a model and diagram to show the client how Solera would impact the space with the recommended configuration.” Faust says, “Solera solved all of their problems.”
The analysis showed that the school only “needed Solera® in the skylights and not at any of the façade windows to get the daylight performance they wanted” says Faust.
Since the new gymnasium has opened, the school has saved on energy use and cost as “there are days the lights aren’t even turned on in the gym, even on cloudy days.” Faust says, “the client is very happy and Solera looks great in the space.”
“The daylight model was true to life and helped the client understand the impact of daylight” says Faust.
Advanced Glazings Ltd. is proud to be part of a school with a rich history in New York City.
https://www.pbdw.com/saint-davids-school
Photography Credits: © Francis Dzikowski/OTTO (designed by PBDW Architects)